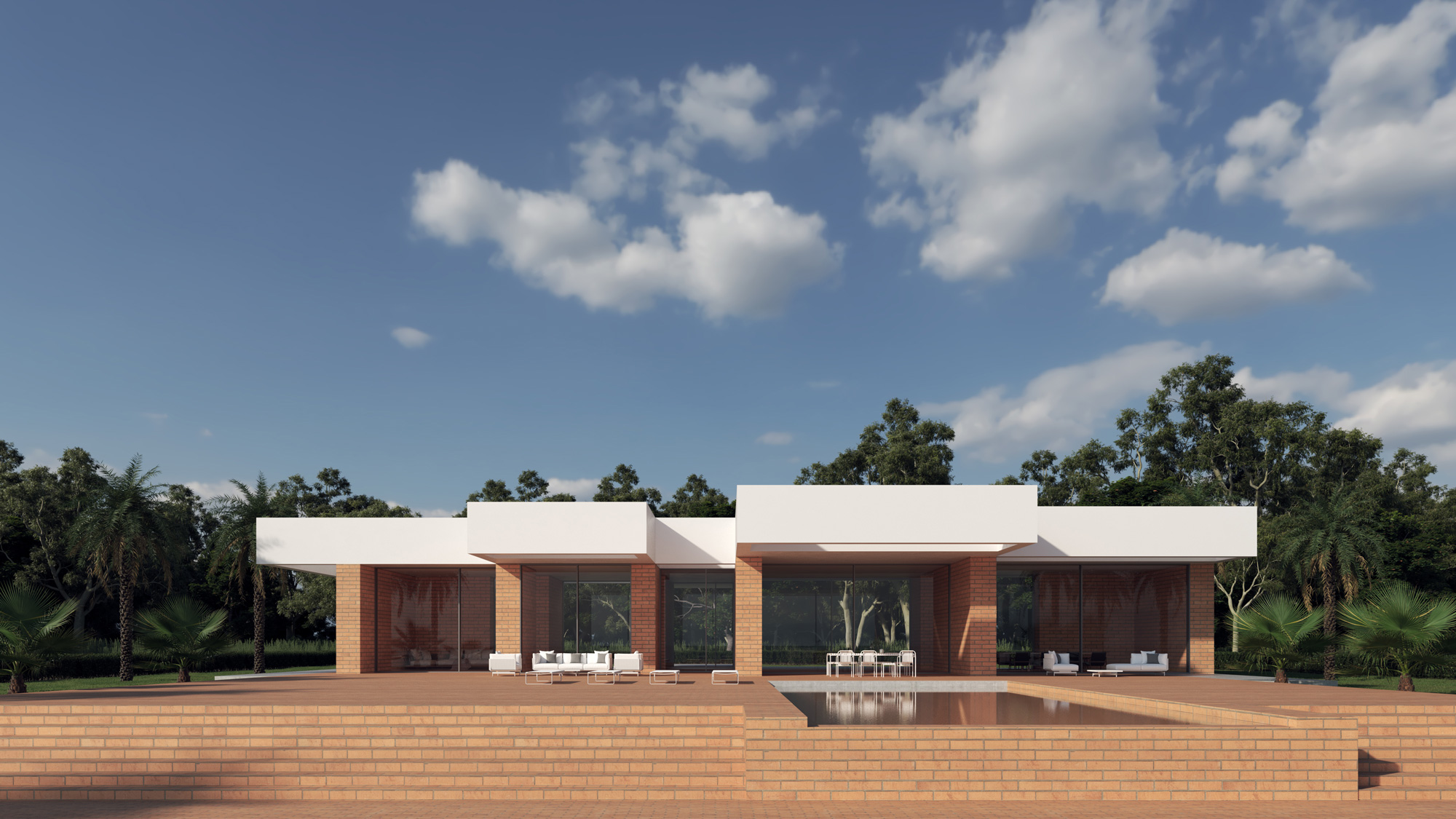We use cookies on our website to give you the most relevant experience by remembering your preferences and repeat visits. By clicking “Accept All”, you consent to the use of ALL the cookies.

The proper manipulation of geometry and light gives rise to the design of the whole
-
Include:
House, Pool and terrace
-
Area:
210 sqm
-
Cost:
€ 400.000
-
Status:
Design Phase

Tradition and modernity
The project starts from a review of the traditional house, located in the countryside and away from the town. The interior spaces are articulated around a sequence of movements in a transversal direction to the house, which bathes the rooms with natural light and on which the house opens, causing private life to turn inwards. In contrast, special attention is paid to the façade so that the house is fully integrated into the environment.
The façade is resolved with finishes and materials of the place, with the typological proportions in the houses in the centre of the town, making a contemporary interpretation that completes a historical complex. To give a characteristic touch to the volume, it was crowned with a horizontal piece in light tones.
Silence place
The house is characterized by the marked longitudinal measurements of the plant. The whole house is located at the same height, favoring the relationship with the landscape and the environment. The larger front garden is confined like an enclosure, generating a microcosm in the garden that houses the pool with a large terrace and visually connects with the sky. All this with views of the mountains, where you can enjoy the silence and tranquillity along with the vegetation of the area.


Volumes
The design of the house responds to sustainability criteria through the installation of mechanisms for collecting water, the integration of solar and photovoltaic panels for the supply of electricity, and the generation of hot water using renewable energy. It was one of the important pillars that our client wanted to integrate, in order to be a house with zero energy consumption and from Cosmos we cannot be more excited than a client committed to the environment. Rather than calling it House in the Countryside, we could have called it the Wonder House, because we couldn't be happier with the end result.













HOUSE IN THE COUNTRYSIDE
Madrid, Spain
Markets:
RESIDENTIAL ,
Services:
ARCHITECTURE & DESIGN
Client:
Private